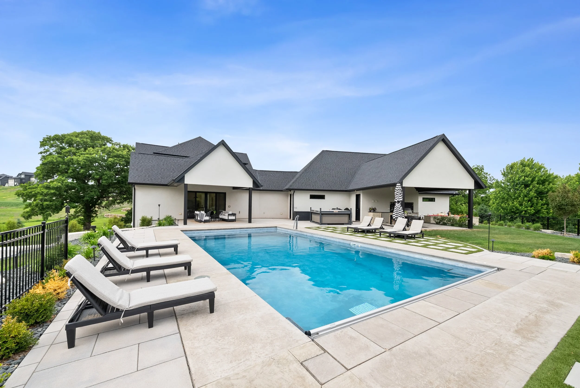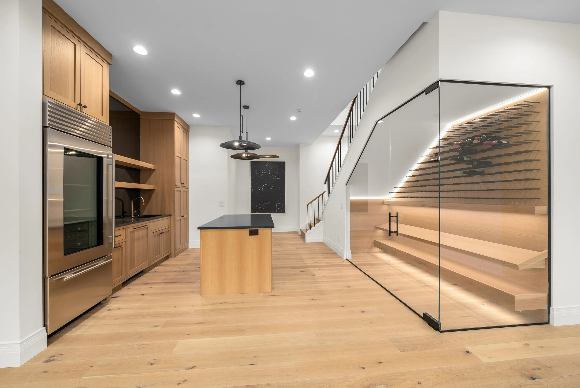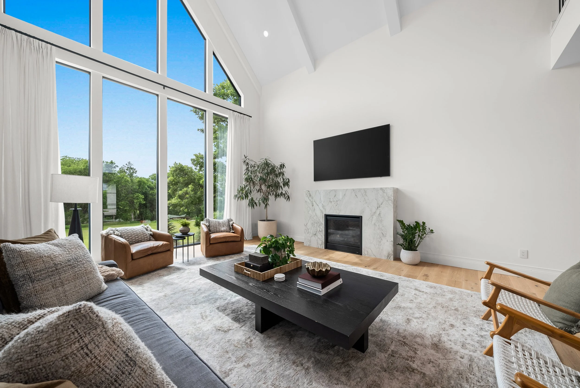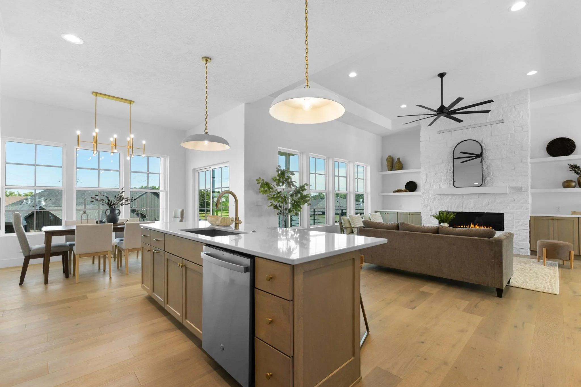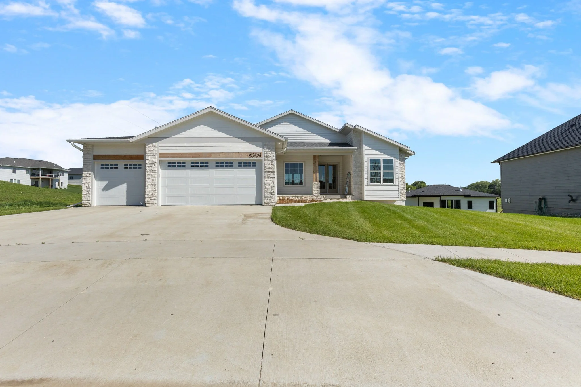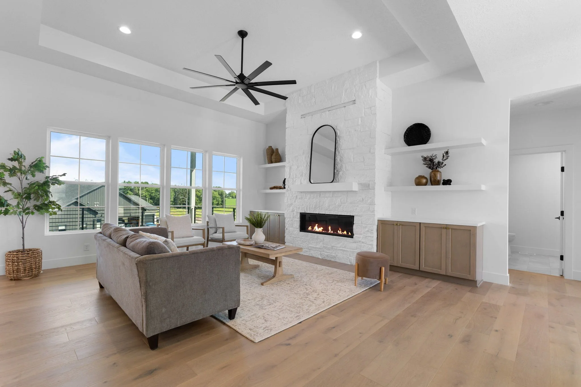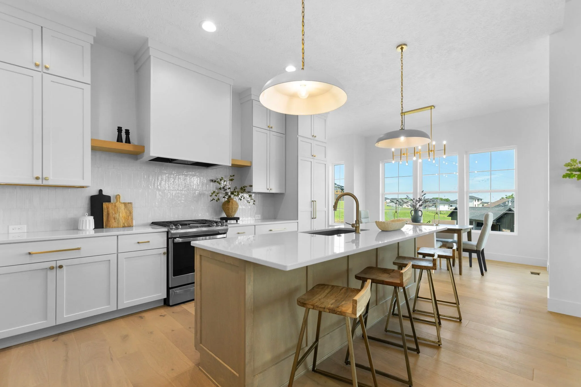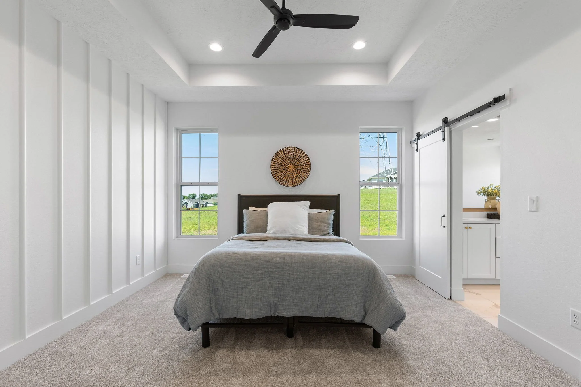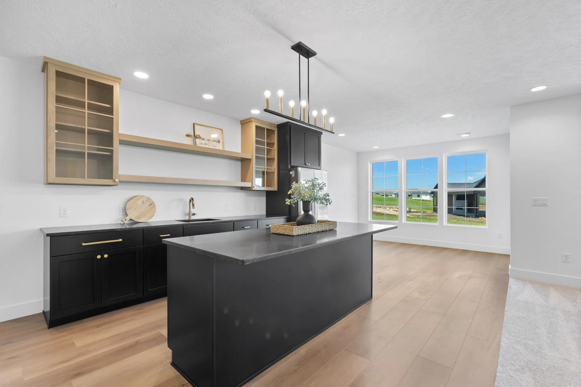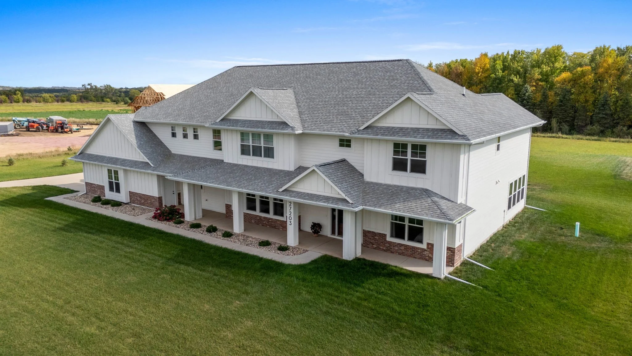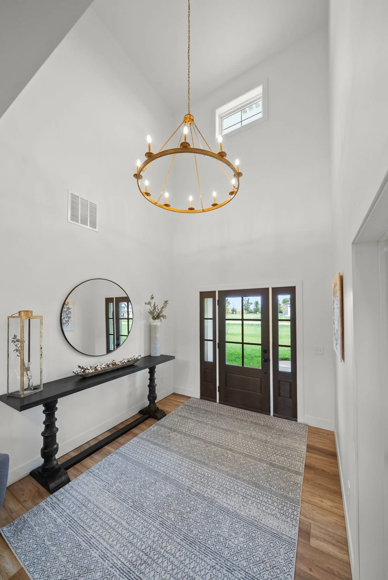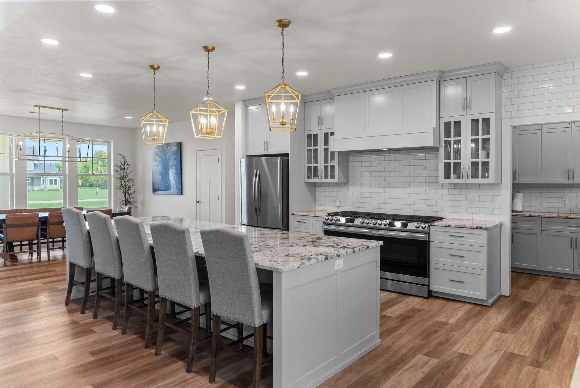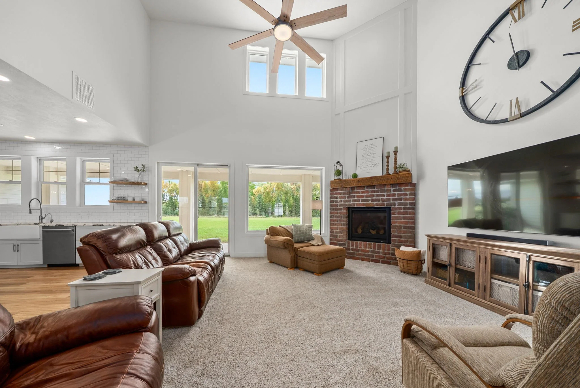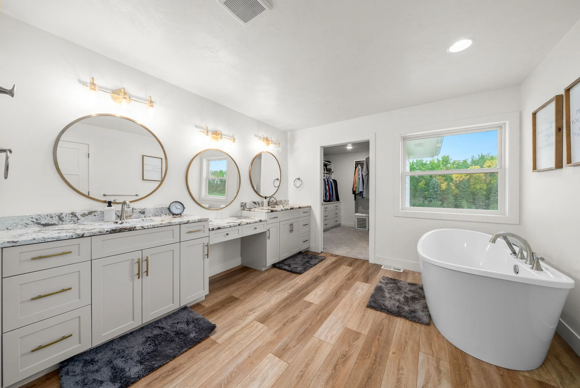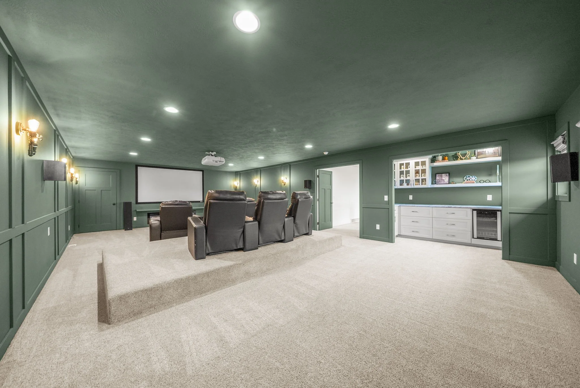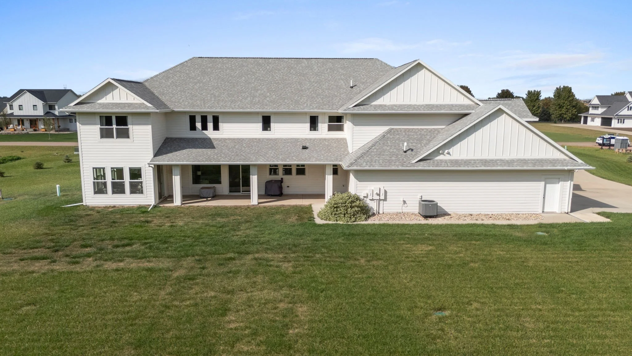| A Hidden Gem of Sioux Falls Luxury Living |
Tucked away on a peaceful 4-acre retreat, this exquisite two-story walkout estate brings together everything buyers dream of when picturing luxury living in the Sioux Empire. Designed with exceptional detail, timeless style, and everyday comfort in mind, this home delivers a rare blend of sophistication and functionality that feels effortless the moment you walk through the door.
Where First Impressions Last
Step into the grand foyer, where soaring ceilings and natural light set the tone for what’s to come. The great room’s floor-to-ceiling windows overlook a private wooded sanctuary, offering an ever-changing backdrop through every season. Whether it’s a quiet morning coffee or an evening by the fire, this home was built to embrace both moments of calm and spaces meant to gather.
The Heart of the Home
Every detail in the kitchen was designed for both form and function. This chef’s dream setup includes top-of-the-line appliances, a spacious center island, a cozy breakfast nook, and a large hidden walk-in pantry that keeps everything organized and beautifully tucked away. The open layout creates a natural flow for entertaining, connecting seamlessly to the dining area and great room.
Resort-Style Outdoor Living
Step outside and you’ll instantly understand why this home stands apart. The outdoor space was designed to feel like a private resort—complete with an in-ground pool, relaxing hot tub, and a covered outdoor kitchen perfect for grilling, dining, and entertaining guests. There’s even a dedicated poolside bathroom, adding comfort and convenience to every summer day spent by the water.
Luxury That Lives Well
The main level features a stunning primary suite that feels like a five-star retreat. The spa-inspired bathroom and spacious walk-in closet rival those found in boutique hotels, offering a true escape at the end of each day.
Two private offices provide the flexibility today’s lifestyle demands, while dual laundry rooms—on both the main and upper levels—add an extra layer of convenience.
Designed for Family and Friends
Upstairs, four large bedrooms and two full bathrooms create space for family and guests to feel right at home. The walkout lower level continues to impress with a full wet bar, wine cellar, home gym, sauna, and a generous rec room that’s perfect for game nights, toys, or movie marathons. There’s even an additional guest suite, giving everyone a private space to unwind.
Every Detail Considered
A whole-home audio system, beautifully landscaped grounds, and a detached heated garage with a core garage below make this property as functional as it is beautiful. Car collectors, hobbyists, or anyone seeking extra workspace will find endless possibilities here.
Backing up to the Mary Jo Wegner Arboretum, this estate captures the best of both worlds—privacy and proximity. It’s a home that celebrates space, nature, and luxury all at once.
A Rare Opportunity in Sioux Falls
For buyers seeking sophistication without compromise, 1617 S Scarlet Oak Place represents a true one-of-a-kind find.
This property defines what luxury living in the Sioux Empire should feel like—refined, welcoming, and thoughtfully designed for the way life is meant to be lived.
📍 1617 S Scarlet Oak Place, Sioux Falls, SD
6 Bedrooms | 7 Bathrooms | 4.04 Acres | Offered at $4,800,000
|Listing courtesy of Teresa Geiken |
#SellSiouxEmpire | #SiouxFallsLuxury | #TylerStunesRealEstate
Modern Luxury Meets Livable Design in Sioux Falls, SD
It all begins with an idea.
Welcome to a standout modern build in one of the Sioux Empire’s most sought-after neighborhoods. With soaring ceilings, walls of glass, and an open-concept layout, this home blends contemporary style with the practical comforts Sioux Falls buyers ask for most.
Why This Floor Plan Works for Sioux Falls Buyers
Modern design is more than aesthetics—it’s how a home lives day to day.
Open sightlines support family connection and easy entertaining.
Walk-out lower levels add daylight, direct yard access, and flexible square footage—features that typically enhance livability and long-term resale appeal.
Covered outdoor spaces extend use across seasons (big win in South Dakota’s climate).
Kitchen Designed for Real Life
The chef-inspired kitchen anchors the main level with ample prep space and a true walk-in pantry for bulk storage and small appliances—keeping the main counters clear. It flows seamlessly into living and dining, then out to the covered deck for sunsets, grilling, or morning coffee.
Main-Level Comfort: Primary + Two Additional Bedrooms
Three spacious bedrooms on the main level keep day-to-day living simple. The spa-style primary suite offers a serene retreat with dual walk-in closets. Two additional bedrooms flex for guests, office, nursery, or hobbies.
Entertainer’s Dream: Walk-Out Lower Level
The walk-out lower level adds three more bedrooms, a full bar, and a wide-open gathering area—perfect for game days, movie nights, or multigenerational living. Direct outdoor access helps larger groups move easily without disrupting the main floor.
Ready to see it in person? Schedule a private tour or contact our team for details.
| Listed by Simon Boever with Amy Stockberger Real Estate |
Modern Farmhouse Masterpiece Near Harrisburg: Your Dream Home Awaits
It all begins with an idea.
Looking for a home that blends timeless elegance with modern comfort in Sioux Falls, SD? This luxury two-story home at 27203 Cedar Ridge Court offers just that, with 5 bedrooms, 5 bathrooms, and over 5,200 square feet of custom living space.
Located just minutes from Lake Alvin and Harrisburg, this home is a private retreat and perfect for those seeking both peace and easy access to the city.
Why This Matters in Sioux Falls, SD
This custom-built, executive home is located in a highly desirable neighborhood just east of Harrisburg, where demand for high-end homes continues to grow.
With a Harrisburg School District address, it provides a fantastic option for families looking for top-rated schools while still enjoying the tranquility of country living. This area offers the best of both worlds—privacy, luxury, and proximity to Sioux Falls.
Key Features of 27203 Cedar Ridge Court
Gourmet Kitchen: Equipped with a massive granite island, double ovens, stainless-steel appliances, and elegant gold pendant lighting—perfect for both family meals and entertaining.
Open-Concept Living: Soaring ceilings and a beautiful brick fireplace create a welcoming atmosphere, ideal for both cozy nights and large gatherings.
Primary Suite Retreat: Walk-in closet, spa-like bathroom with a tile walk-in shower, soaking tub, and dual vanities offer ultimate comfort.
Home Theater: The dedicated theater room with authentic seating and a second fireplace creates the perfect space for movie nights.
Spacious Outdoor Living: Enjoy outdoor relaxation with a private patio and outdoor living area, all with easy access from the main-level family room.
As Seen on SiouxFalls.Business
This exceptional property was recently featured by SiouxFalls.Business, a trusted local source for all things Sioux Falls. We’re thrilled to highlight homes like this and grateful for our partnership with SiouxFalls.Business to elevate the Sioux Falls real estate experience.
👉 Click here to read the full feature.





