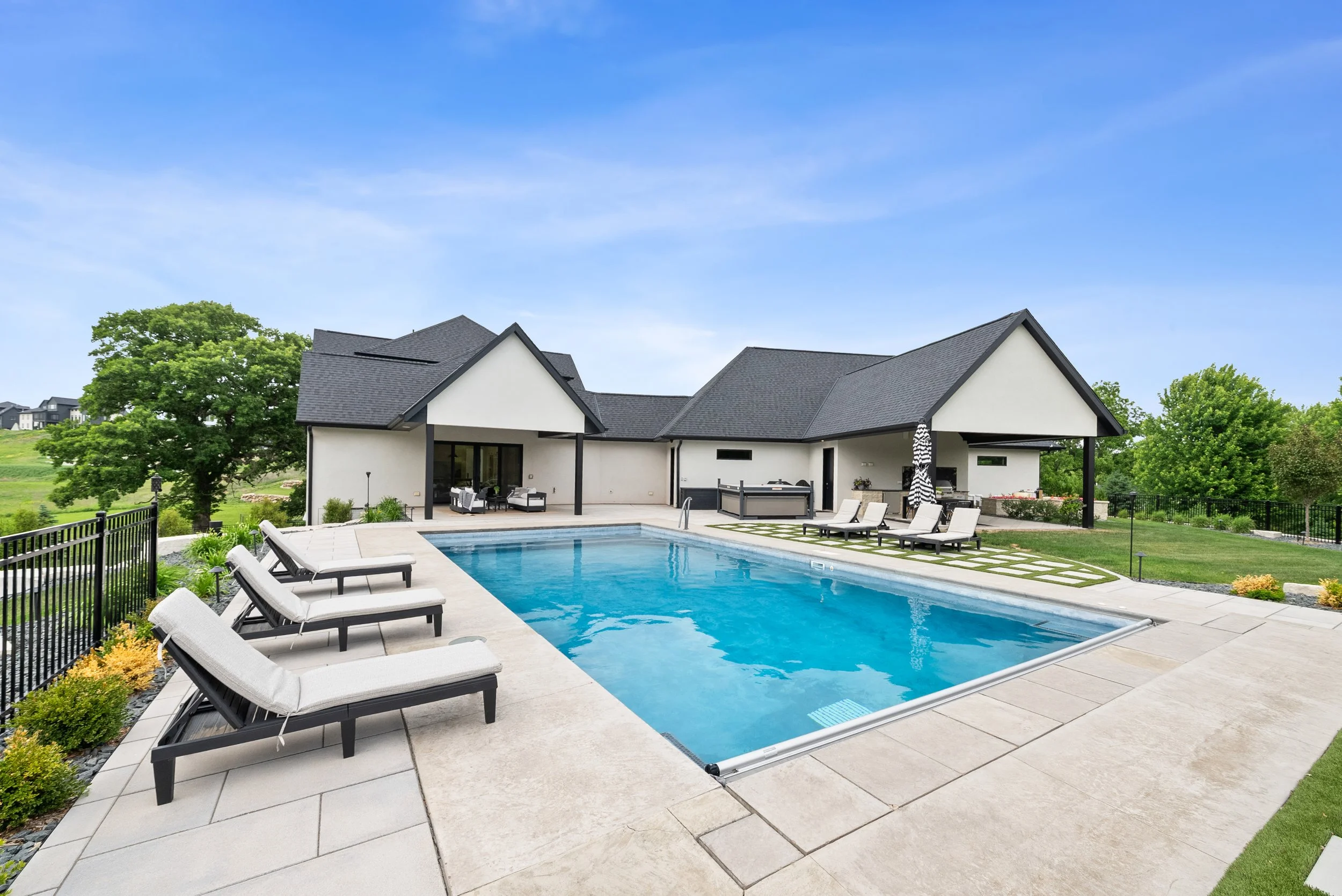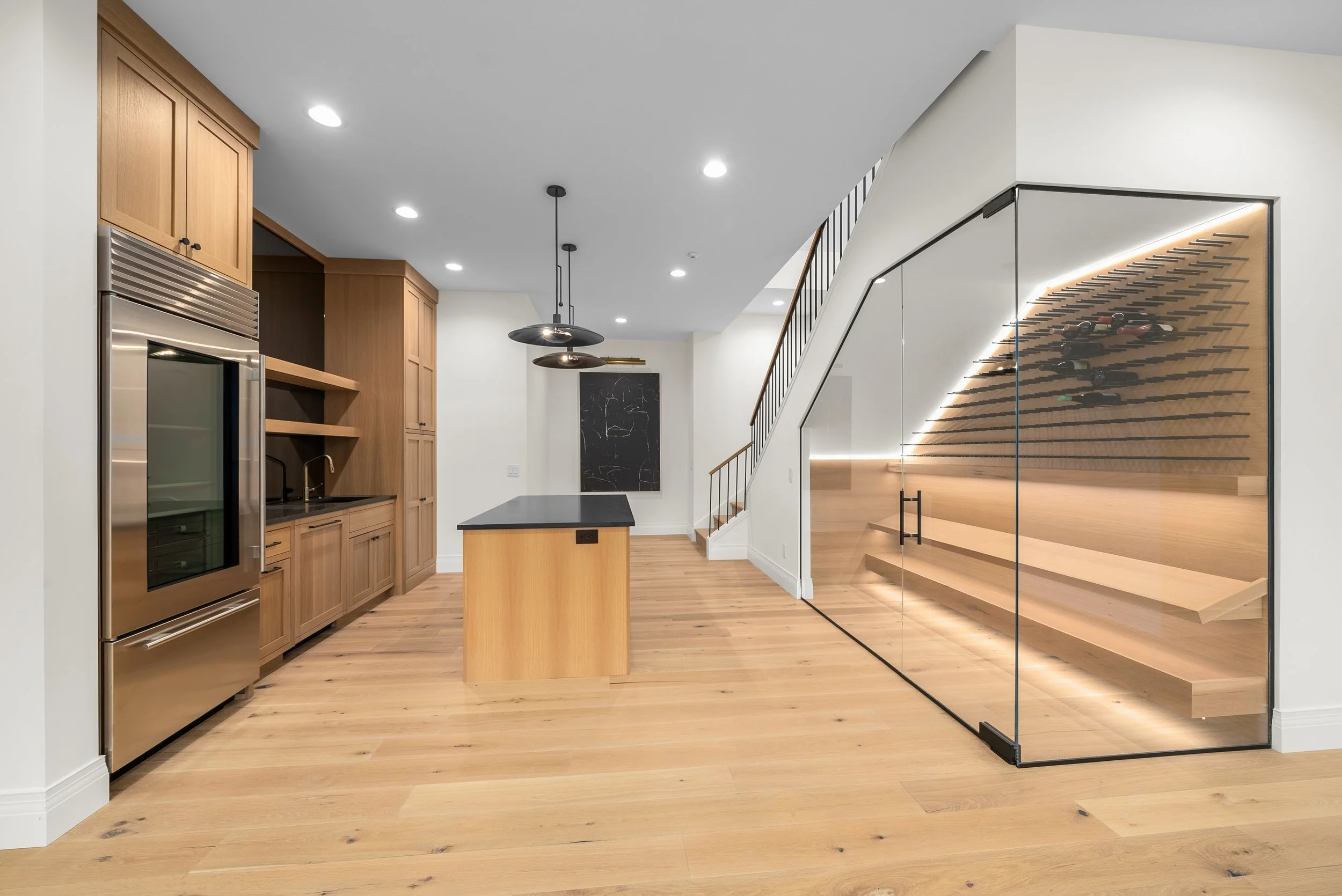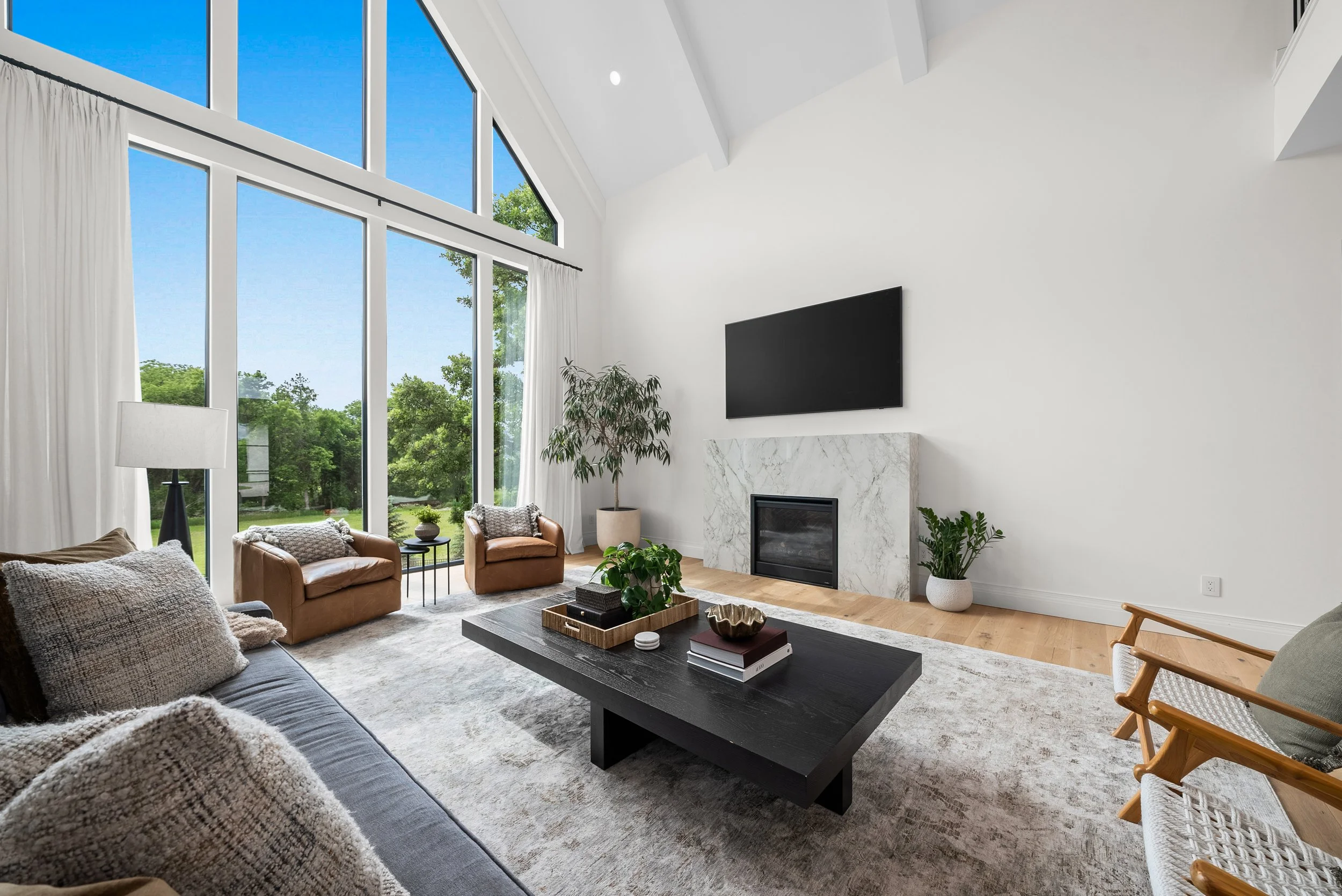| A Hidden Gem of Sioux Falls Luxury Living |
Tucked away on a peaceful 4-acre retreat, this exquisite two-story walkout estate brings together everything buyers dream of when picturing luxury living in the Sioux Empire. Designed with exceptional detail, timeless style, and everyday comfort in mind, this home delivers a rare blend of sophistication and functionality that feels effortless the moment you walk through the door.
Where First Impressions Last
Step into the grand foyer, where soaring ceilings and natural light set the tone for what’s to come. The great room’s floor-to-ceiling windows overlook a private wooded sanctuary, offering an ever-changing backdrop through every season. Whether it’s a quiet morning coffee or an evening by the fire, this home was built to embrace both moments of calm and spaces meant to gather.
The Heart of the Home
Every detail in the kitchen was designed for both form and function. This chef’s dream setup includes top-of-the-line appliances, a spacious center island, a cozy breakfast nook, and a large hidden walk-in pantry that keeps everything organized and beautifully tucked away. The open layout creates a natural flow for entertaining, connecting seamlessly to the dining area and great room.
Resort-Style Outdoor Living
Step outside and you’ll instantly understand why this home stands apart. The outdoor space was designed to feel like a private resort—complete with an in-ground pool, relaxing hot tub, and a covered outdoor kitchen perfect for grilling, dining, and entertaining guests. There’s even a dedicated poolside bathroom, adding comfort and convenience to every summer day spent by the water.
Luxury That Lives Well
The main level features a stunning primary suite that feels like a five-star retreat. The spa-inspired bathroom and spacious walk-in closet rival those found in boutique hotels, offering a true escape at the end of each day.
Two private offices provide the flexibility today’s lifestyle demands, while dual laundry rooms—on both the main and upper levels—add an extra layer of convenience.
Designed for Family and Friends
Upstairs, four large bedrooms and two full bathrooms create space for family and guests to feel right at home. The walkout lower level continues to impress with a full wet bar, wine cellar, home gym, sauna, and a generous rec room that’s perfect for game nights, toys, or movie marathons. There’s even an additional guest suite, giving everyone a private space to unwind.
Every Detail Considered
A whole-home audio system, beautifully landscaped grounds, and a detached heated garage with a core garage below make this property as functional as it is beautiful. Car collectors, hobbyists, or anyone seeking extra workspace will find endless possibilities here.
Backing up to the Mary Jo Wegner Arboretum, this estate captures the best of both worlds—privacy and proximity. It’s a home that celebrates space, nature, and luxury all at once.
A Rare Opportunity in Sioux Falls
For buyers seeking sophistication without compromise, 1617 S Scarlet Oak Place represents a true one-of-a-kind find.
This property defines what luxury living in the Sioux Empire should feel like—refined, welcoming, and thoughtfully designed for the way life is meant to be lived.
📍 1617 S Scarlet Oak Place, Sioux Falls, SD
6 Bedrooms | 7 Bathrooms | 4.04 Acres | Offered at $4,800,000
|Listing courtesy of Teresa Geiken |
#SellSiouxEmpire | #SiouxFallsLuxury | #TylerStunesRealEstate








